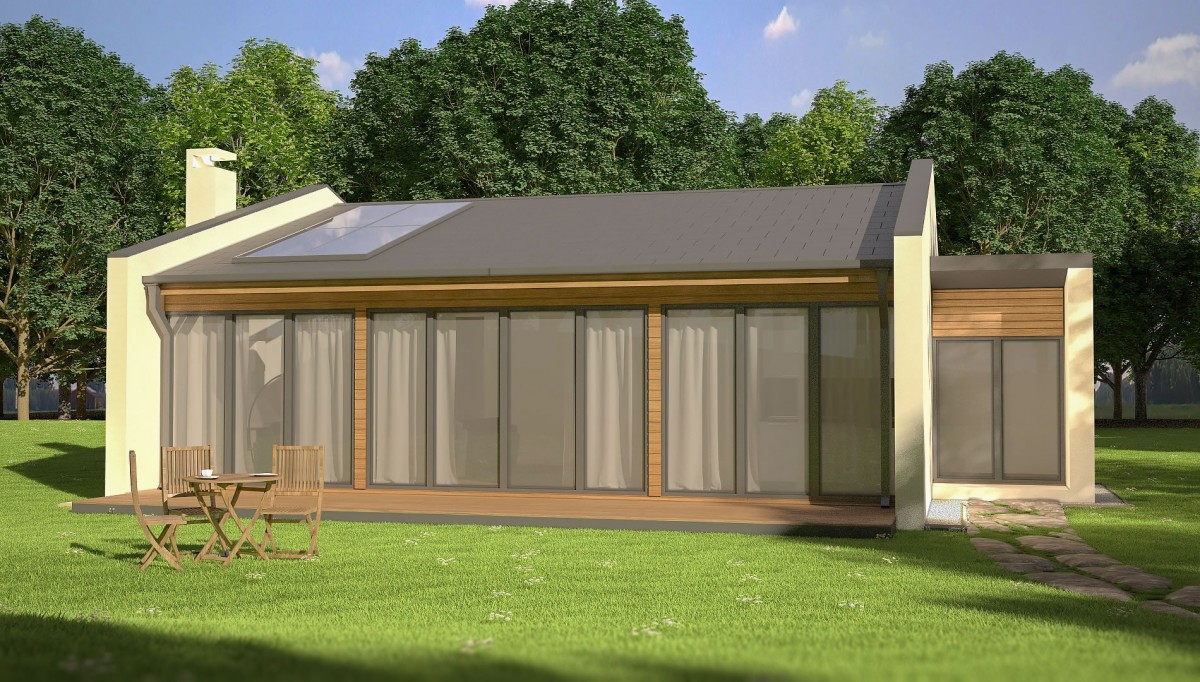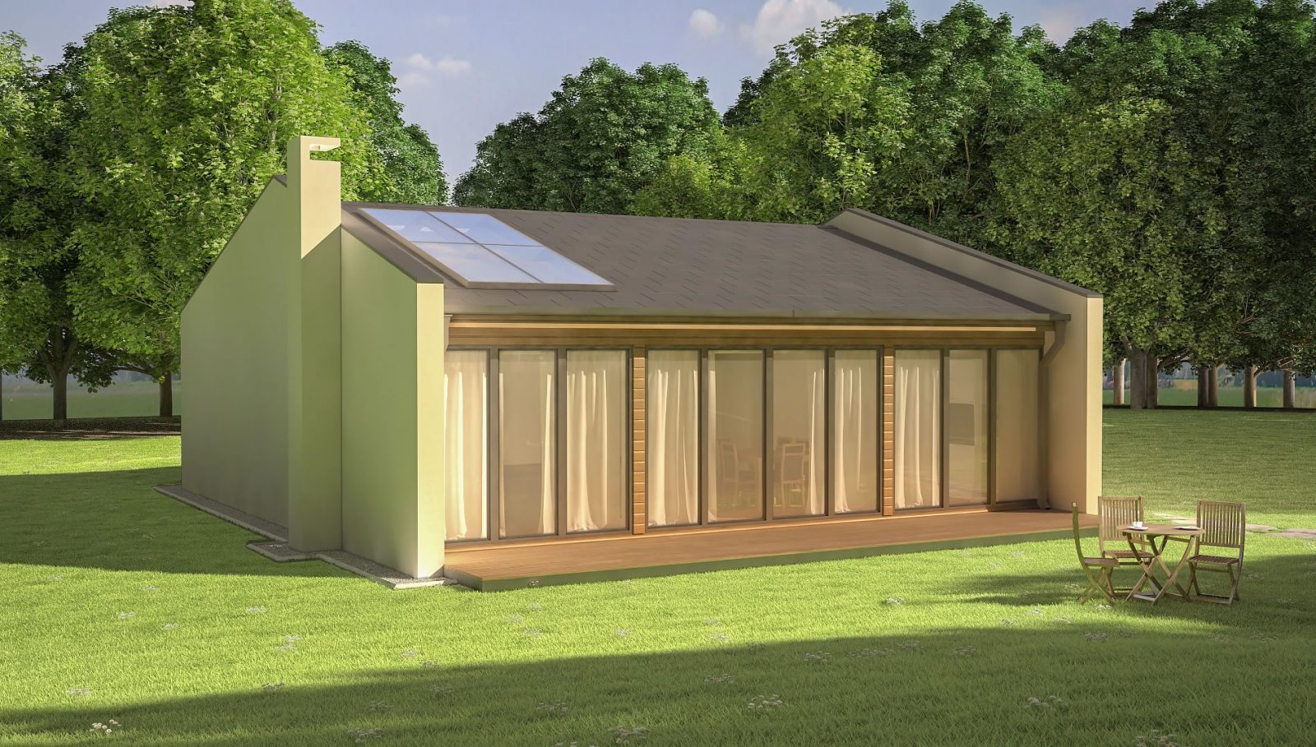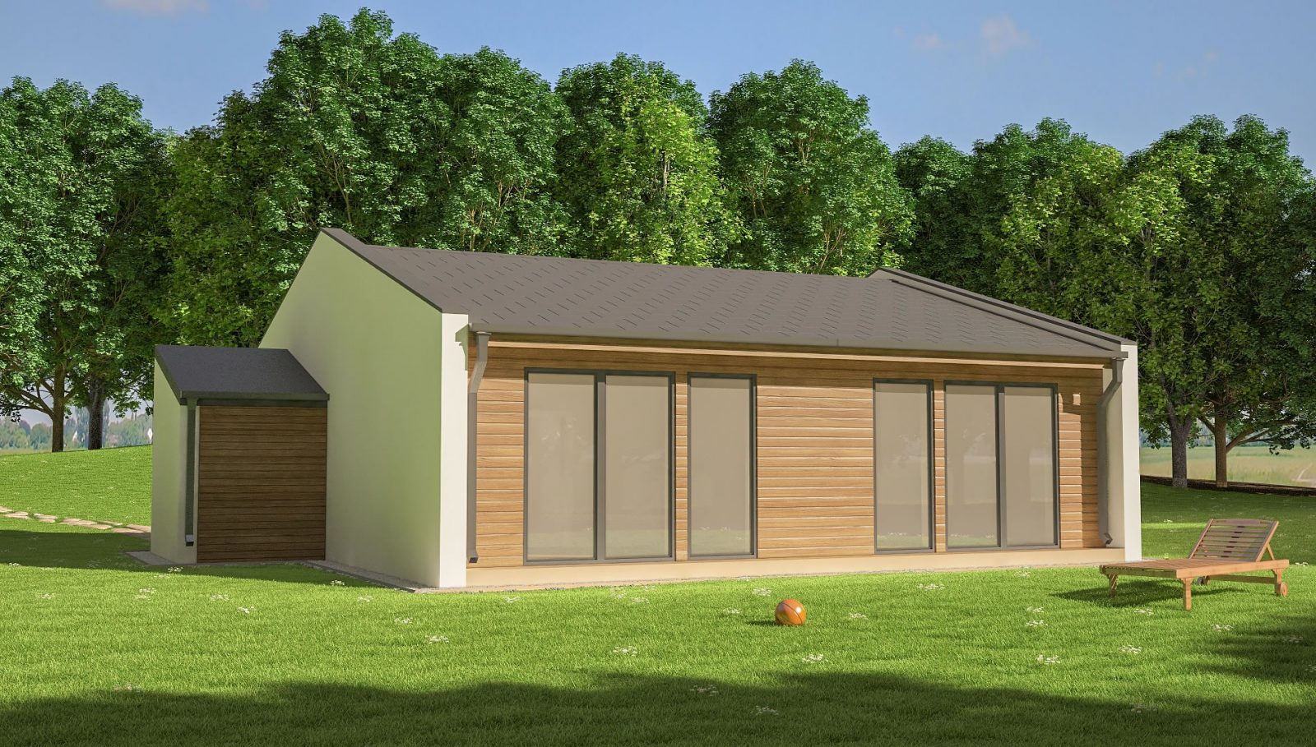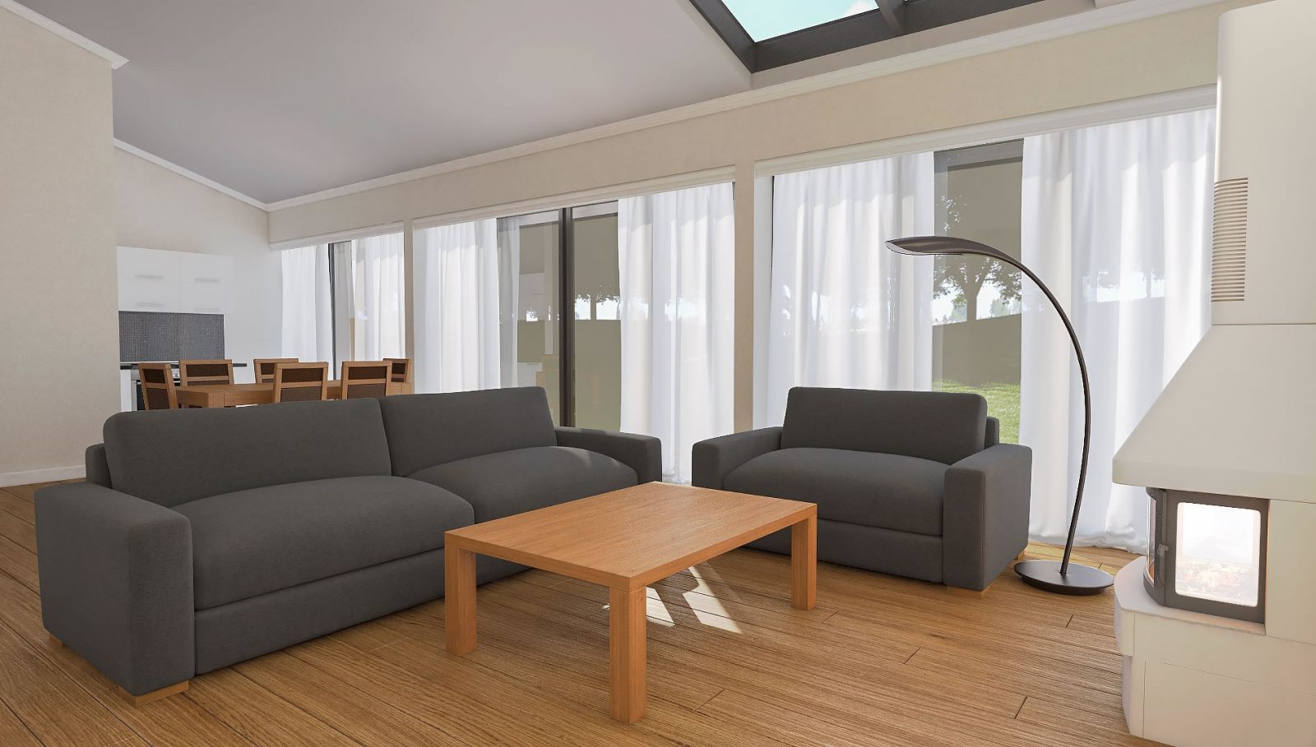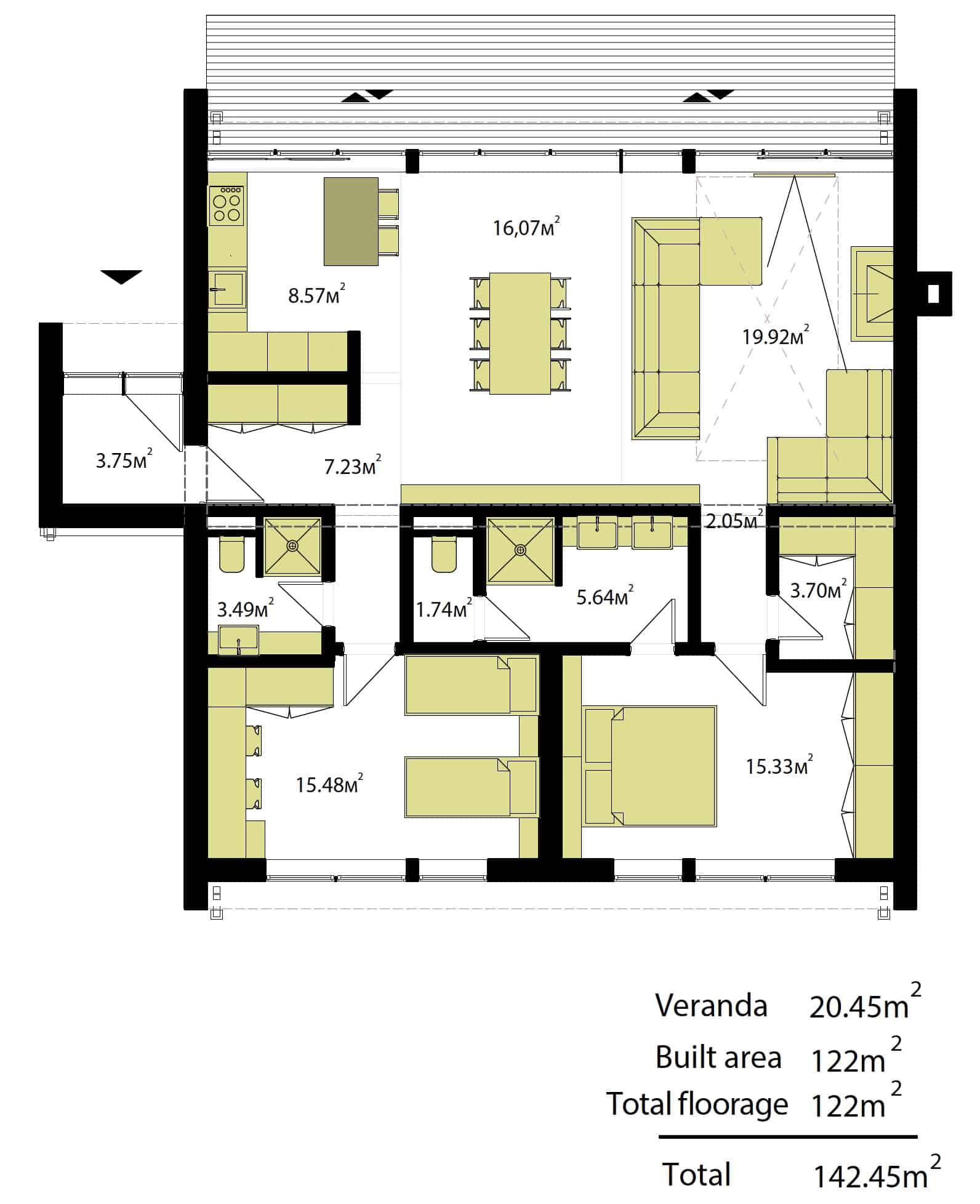Single-family house 122 m²
Residential building A122 is a one-story, wooden, prefabricated house, offering a simple design and a high level of living comfort, which is further enhanced by the quality materials used.
The spacious living rooms are one-dimensionally designed, with separate corners for soft furniture, a dining room and a kitchenette, and are visually “opened” to the courtyard through the complete glazing of their facade. A spacious veranda is designed in front of them. In the central part of the house, logically, the utility rooms are located, which have a convenient direct connection with the bedrooms.
The house is an ideal home for a family with one or two children and offers all modern conveniences. See all ready-made models of prefabricated wooden houses of Sponec.
Information
Ask a question
Additional information
ELEMENTS USED AND DESCRIPTION OF EXTERIOR FINISHED HOUSE MODEL A122.
| ITEMS | DESCRIPTION | COMMENTS |
|---|---|---|
| WOODEN STRUCTURE | Dry softwood material, KVH, DUO, TRIO, BSH, wedge assembly - humidity 15 +/- 3 % | |
| EXTERNAL WALLS | Exterior wall with ECO2 technology. Completely finished facade - ROFIX facade plaster + Siberian larch. | The material for facade covering may be changed. |
| INTERIOR WALLS | Pressed straw insulation panels prepared for plastering. | |
| ROOF CONSTRUCTION AND ROOFING | ECO roof construction. Ecopanel E40 + KNAUF INSULATION mineral wool - min. 20 cm. Click panel roofing and Lindab gutters. | The roofing may be changed for another one. |
| WINDOWS | KOMMERLING PVC joinery, triple glazing. | Installation of wooden or aluminium joinery is possible. |
| ENTRANCE DOOR | KOMMERLING PVC joinery, thermal panel. | Installation of a wooden or aluminium door is possible. |
| WATER SUPPLY AND SEWERAGE SYSTEM | To pipe stopper | |
| ELECTRICAL INSTALLATION WET PREMISES | To lamp and socket outlet. Prepared for installation of ceramic coating |
Base price: 1900BGN / sq.m. VAT exclusive
The base price includes:
- Wooden load-bearing structure: solid, coniferous material – single-layer, two-layer, three-layer or multi-layer glued beams, KVH, DUO, TRIO, BSH.
- Roofing and gutters: Click panel roofing and Lindab gutters.
- External walls: ECO 2 technology (heat transfer coefficient U=W/m2 K – 0.14)
- Windows and entrance door: PVC windows with triple glazing. Hörmann entrance door.
- Interior walls and ceilings: lime plaster.
- Floors: 10 cm floor thermal insulation and cement screed.
- Facade: Siberian larch.
* The price for the construction of the foundation is not included in the base price, because it can vary significantly depending on the characteristics of the terrain.
See more of our wooden houses
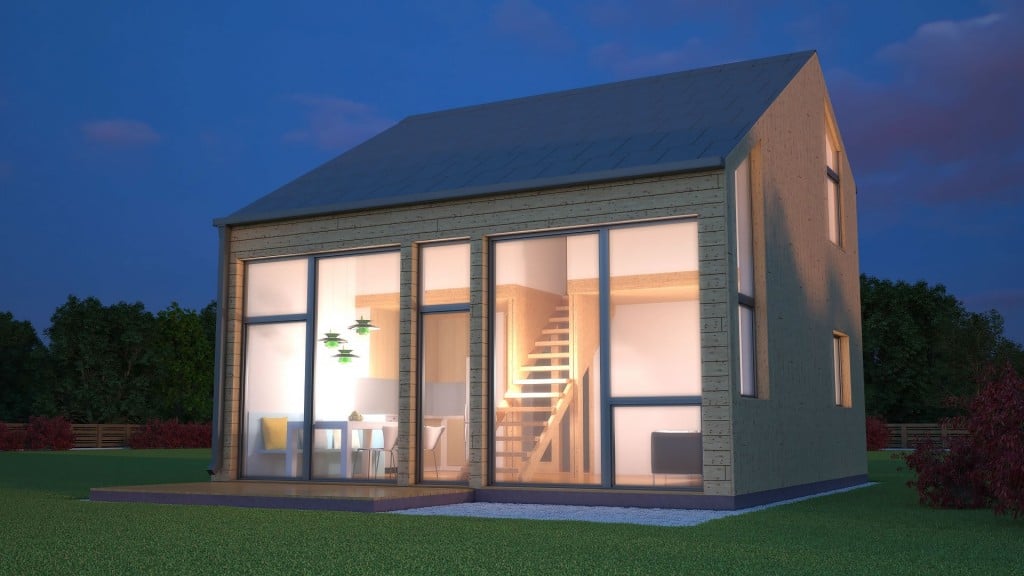
Compact and stylish, prefabricated house A82 fully meets modern living concepts. In its small volume, it comfortably gathers a family of four. The maximally simplified form of the two-story house helps to easily place it in a small plot, and also bears low construction and maintenance costs.
Single-family house 82 m²
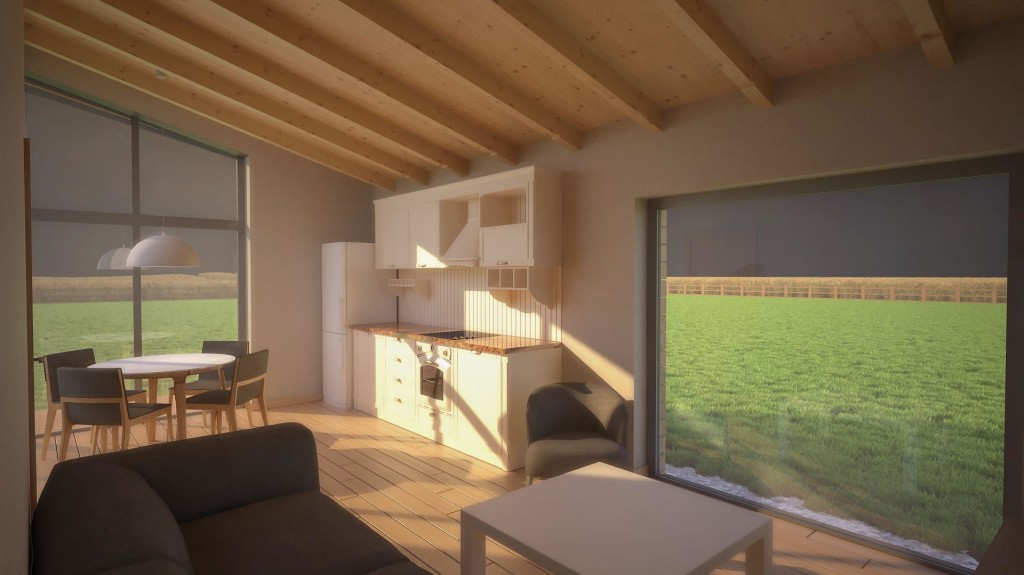
The one-storey prefabricated house A75 impresses with its original layout. The sheltered, covered decking, which is accessed directly from the living room, provides a connection with nature, while protecting from prying eyes.

