Prefab house on two floors with a wooden structure and eco-panels of pressed straw
This is a two-story prefab house with high energy efficiency and a modern design with a pitched roof in a double-sided slope with a higher and lower part of 30%.
The planned development is organized entirely above ground with two residential floors and one under-roof storage floor. The building is raised above the ground with steel columns.
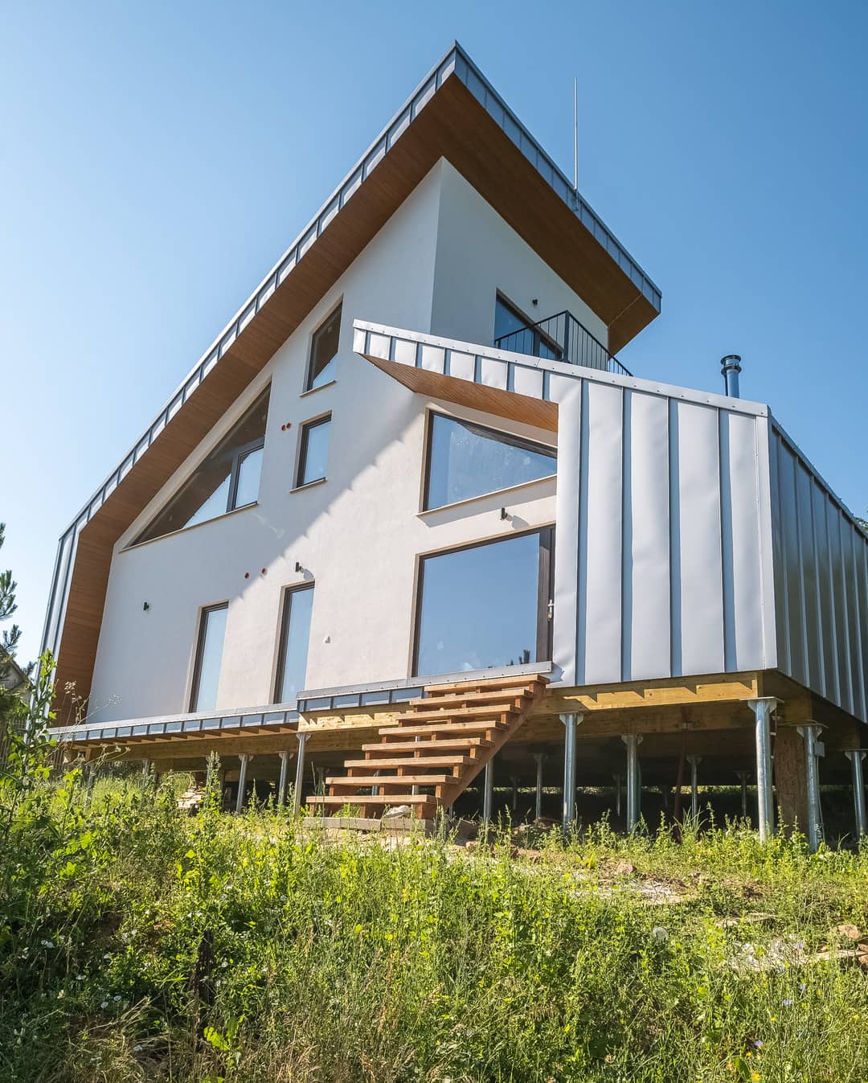
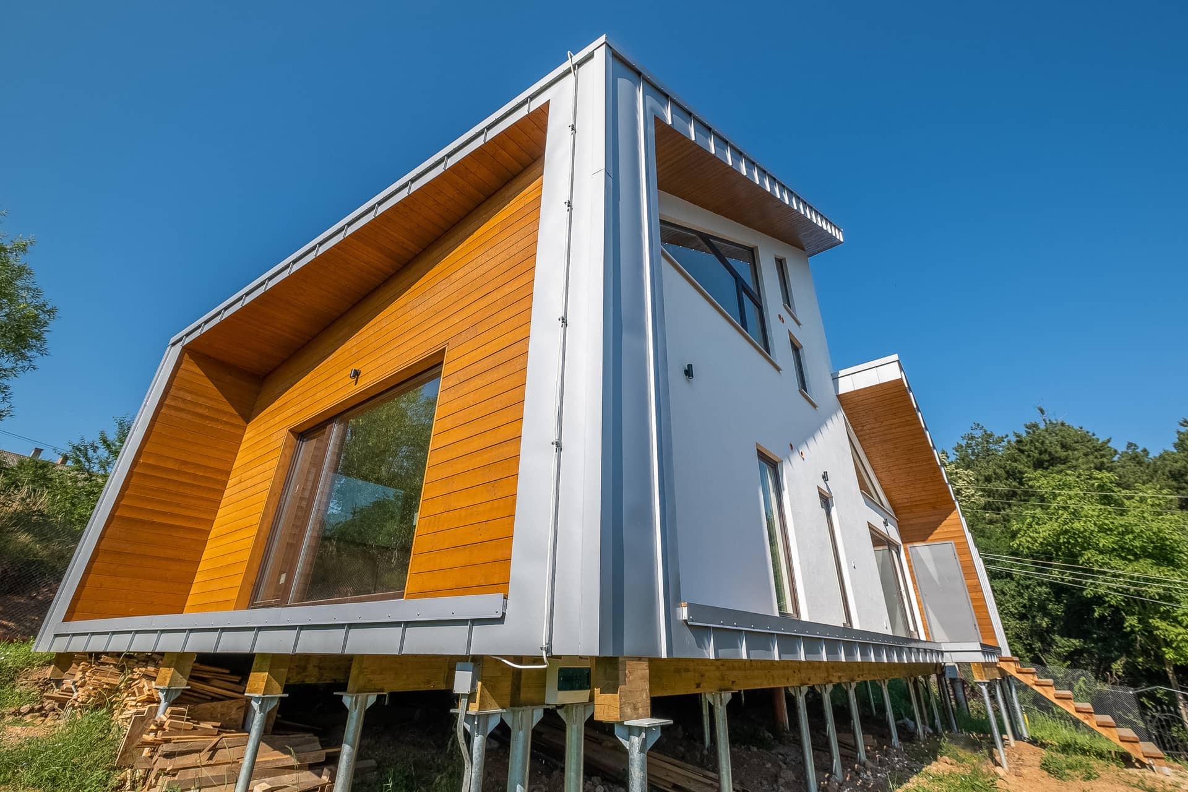
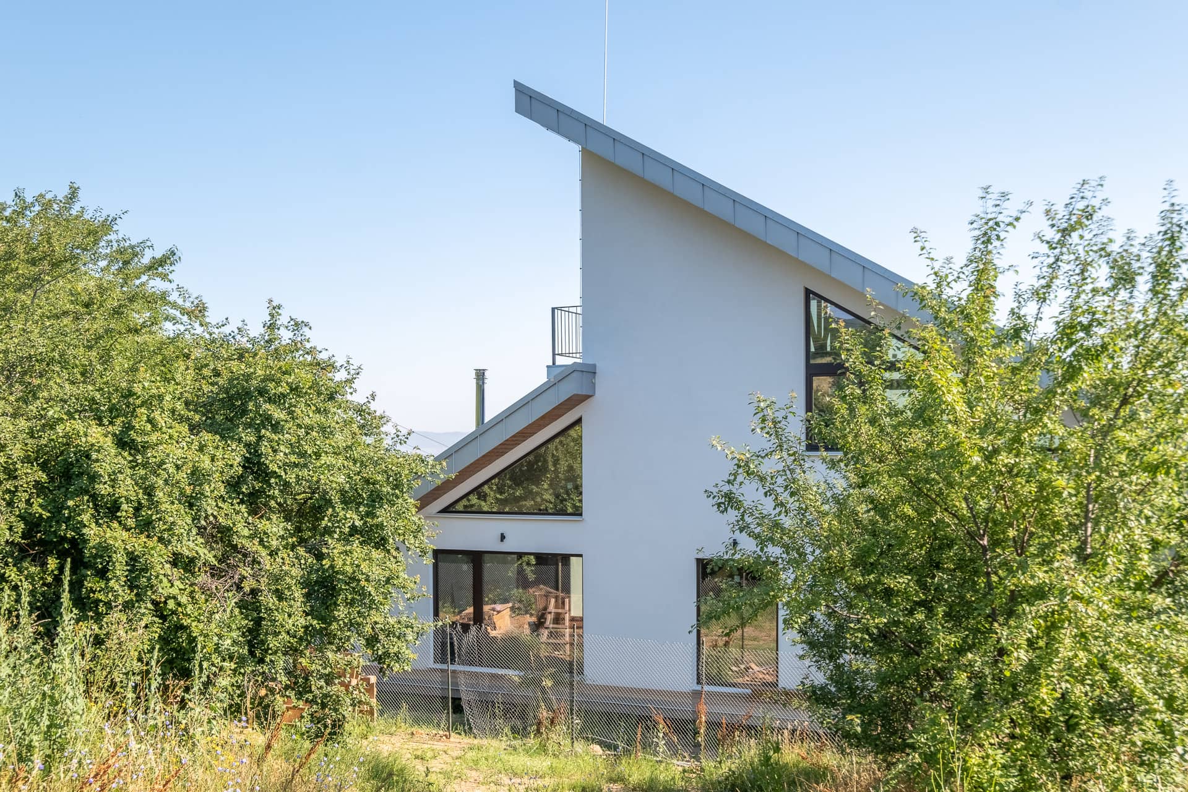
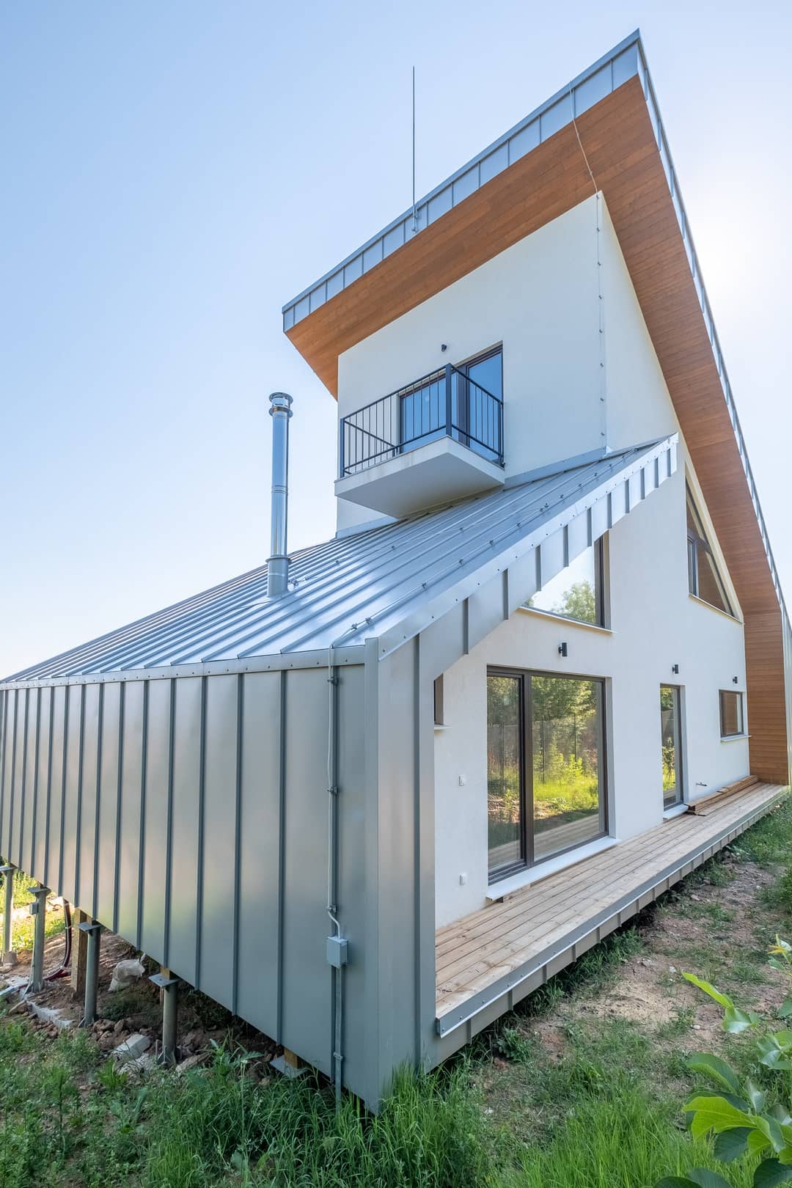
Basics and layout
The construction of the building is wooden, prefabricated with layered assembly, with two above-ground floors and one under the roof, access to which is carried out by a ladder.
The foundation is reinforced concrete, on which steel columns 114.3×4, made of Steel S235 JR according to BDS EN 10027-2:2015 in detail, as well as propeller anchors 76.1×3 are laid in advance. A wooden beam is placed on the installed anchors and steel columns.
The mezzanine structure is solved with a wooden joist made of STEICO Ijoist SJNFB60 beams and LVL beams along the periphery.
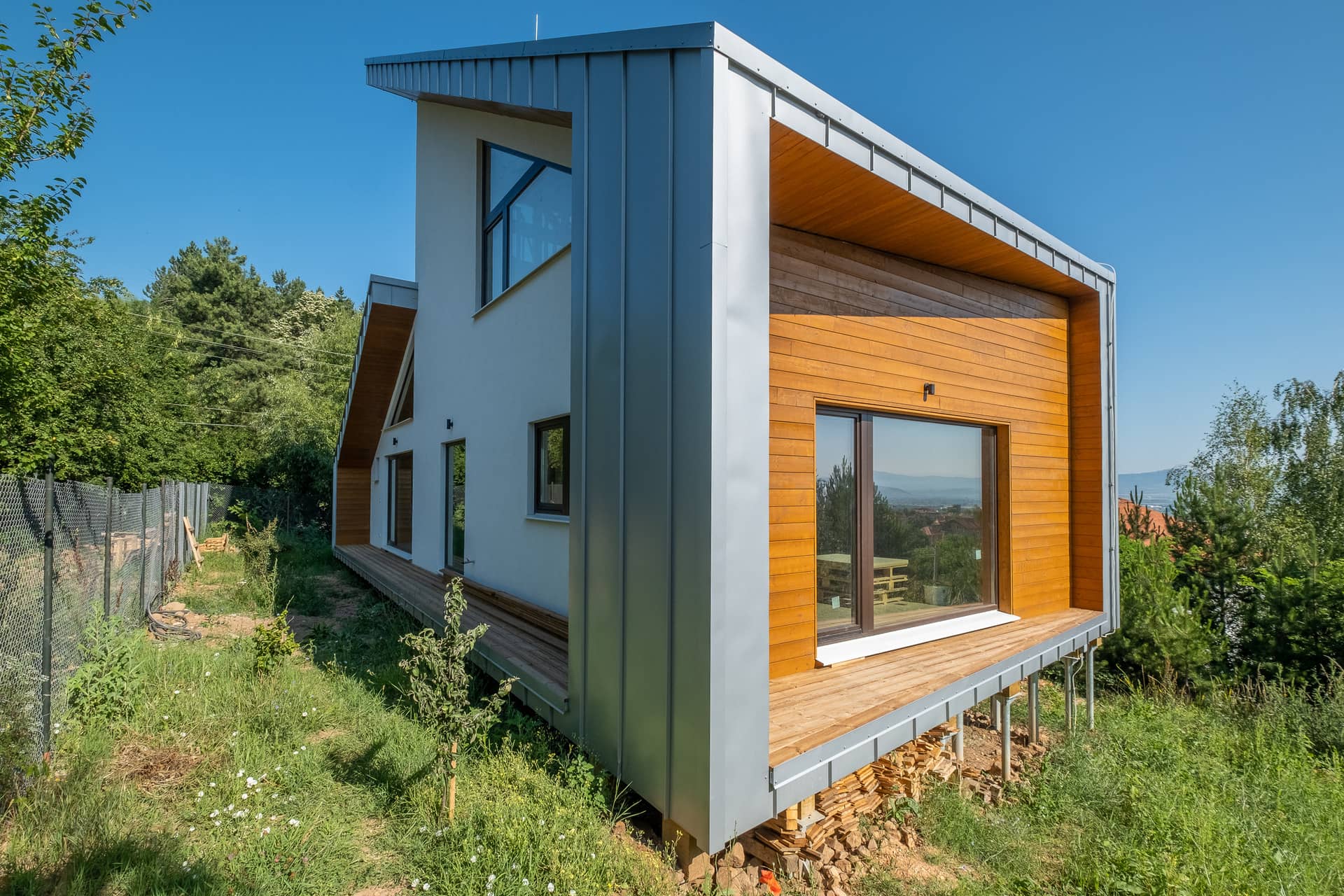
Main structure and walls
The building is made with a wooden structure according to the system of the company “Ekopanely”. The enclosing facade walls are according to the ECO2 system, including two layers of pressed straw panels, stone wool insulation between the wooden structure 14 cm, wood-fiber boards for closing the outer part of the walls, and a finish of lime plaster and board cladding.
Load-bearing walls and non-load-bearing internal walls are also closed with pressed straw panels, covered with lime plaster and finished with an interior, breathable paint.
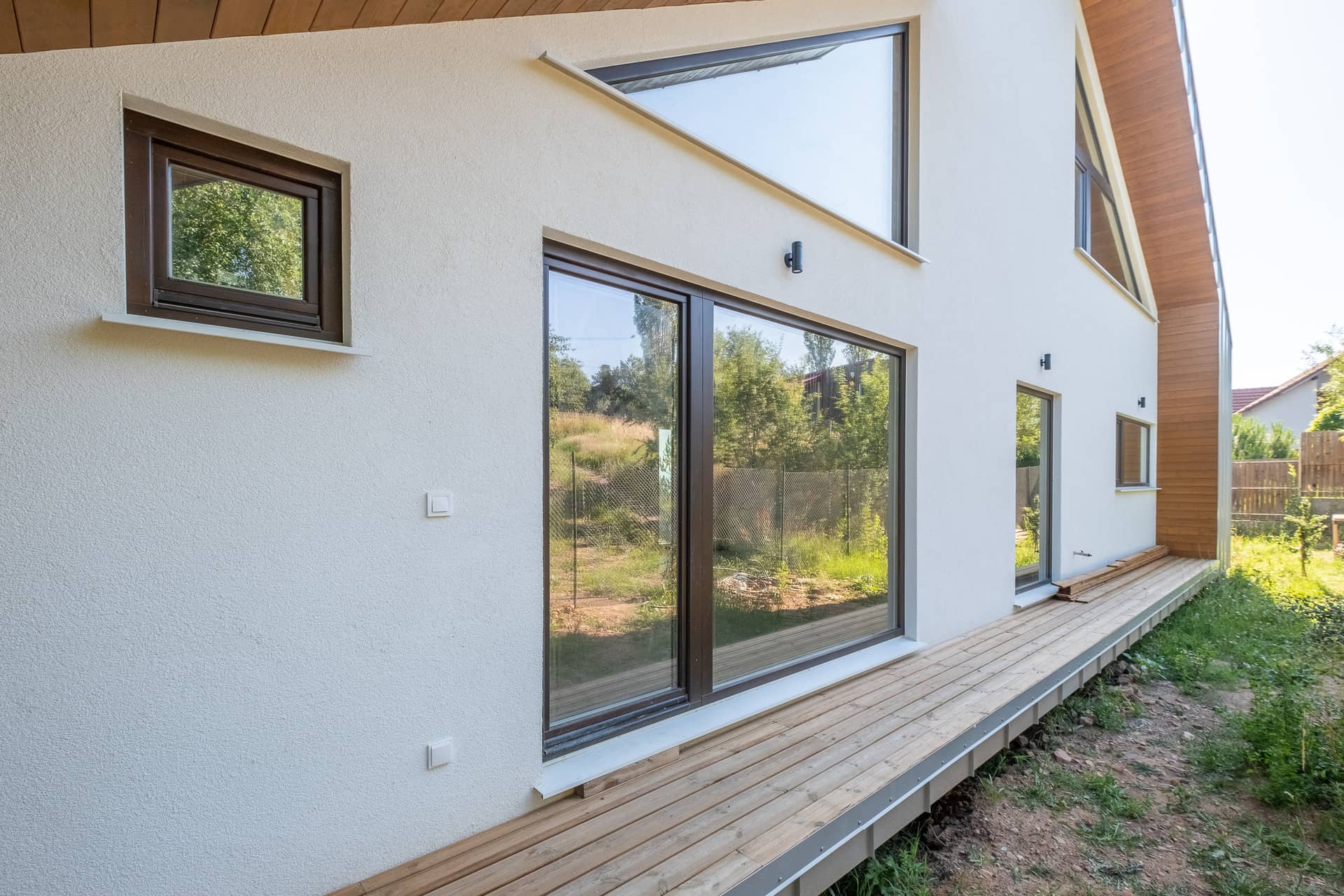
Roof, floors, windows
The roof has two slopes – a low part above the one-story part and a high part above the two-story part. Covered with corrugated sheet metal, its supporting structure is made of 18 cm ribs with wadding in between. Roof drainage is solved with standing gutters and hidden downspouts. Rainwater pours onto the field.
The floors in the various rooms are covered with carpet, microcement, the walls is finished with lime paint and microcement, and the ceilings with lime paint.
The glazing is provided with wooden joinery and glazing with low-emission glass.
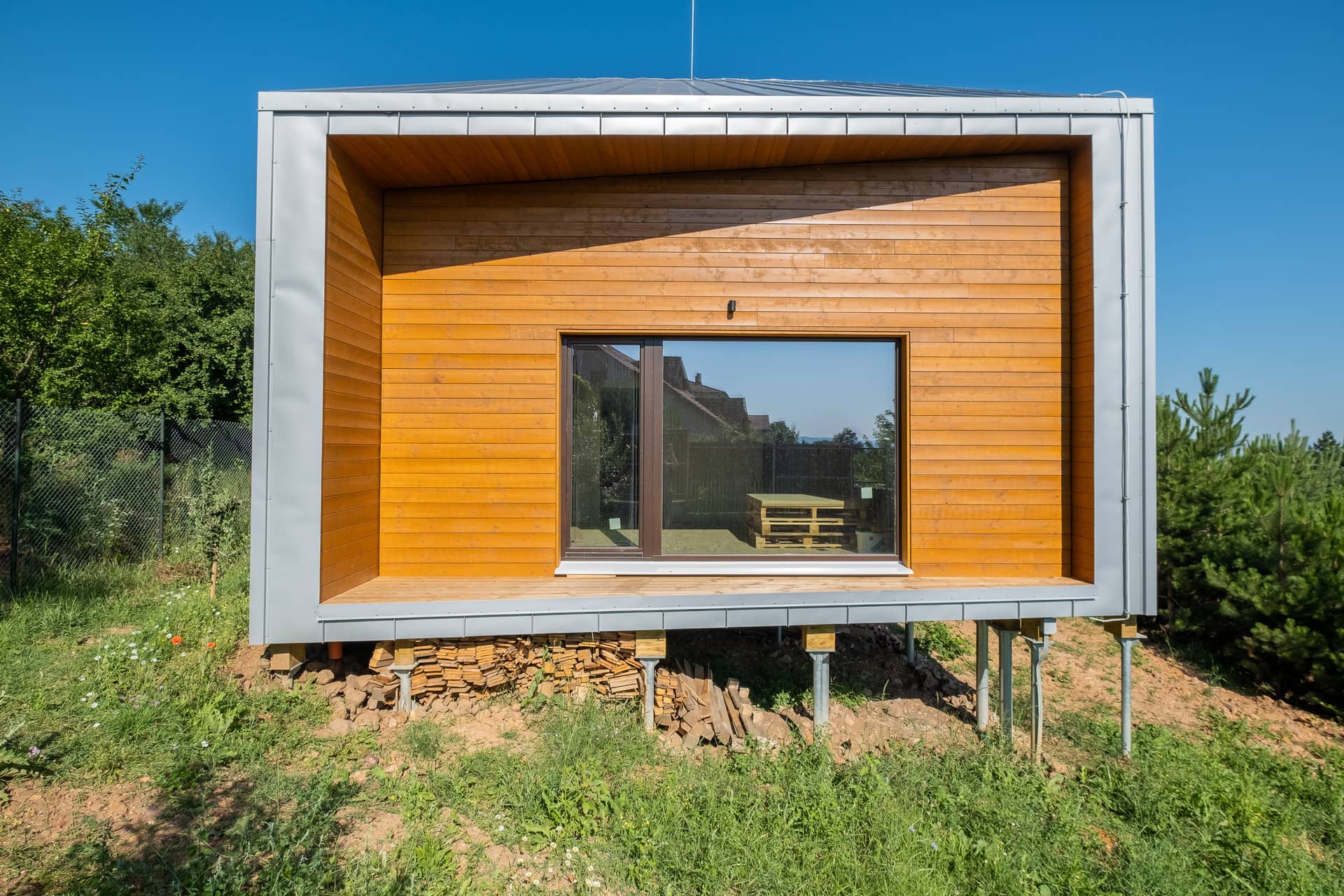
Project details
Total floorage – 164.2 м2
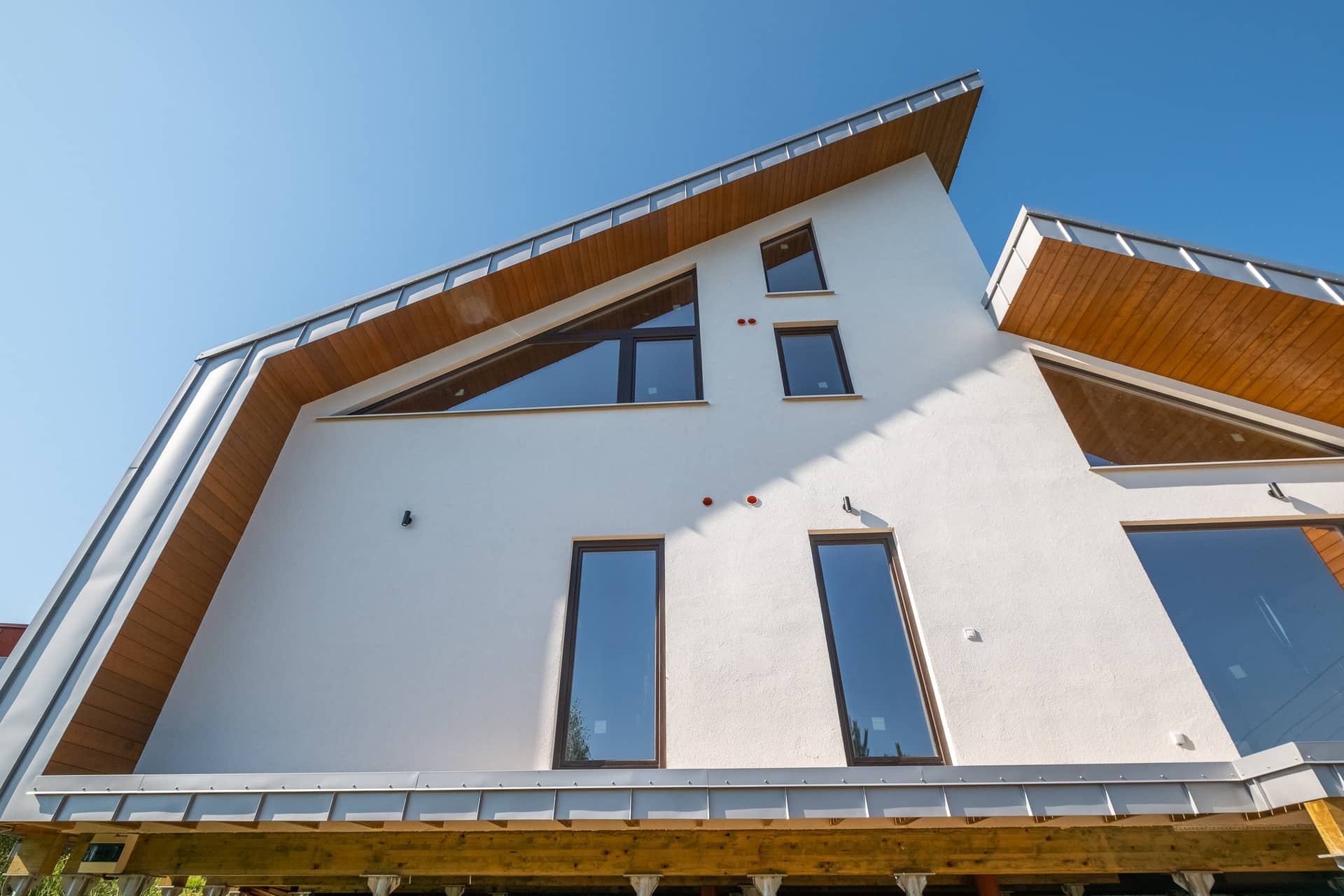
Platform
The supporting platform, raised on steel columns is 1.9 m above the adjacent terrain at its highest point on the north-west facade, and 0.5 m on the south-west.
I floor – elevation ±0.00 = 652.70
Total floor area – 105.47 m2
There is a closet, a living room with a kitchen and dining room, a bedroom, a bathroom and a wet room, a covered terrace and a storage room with access from the outside.
The entrance to the building is accessible via external steps with a landing.
The clear height of the floor is 2.83 – 5.30m for the living room and 2.60m for all other rooms.
It is planned that the heating of the building and the provision of hot water will be through a gas boiler.
At the investor’s request, forced ventilation is not provided. The premises will be ventilated through the opening windows.
II floor – elevation +3.00 = 655.70
Total floor area – 58.58 m2
A bedroom and a bathroom are located on the floor.
The clear height of the floor is 1.07 – 3.78m for the living room and 2.30m for the bathroom.
Unusable attic space for storage
+5.70= 658.4 with area= 22.66m2
Access is via a ladder.
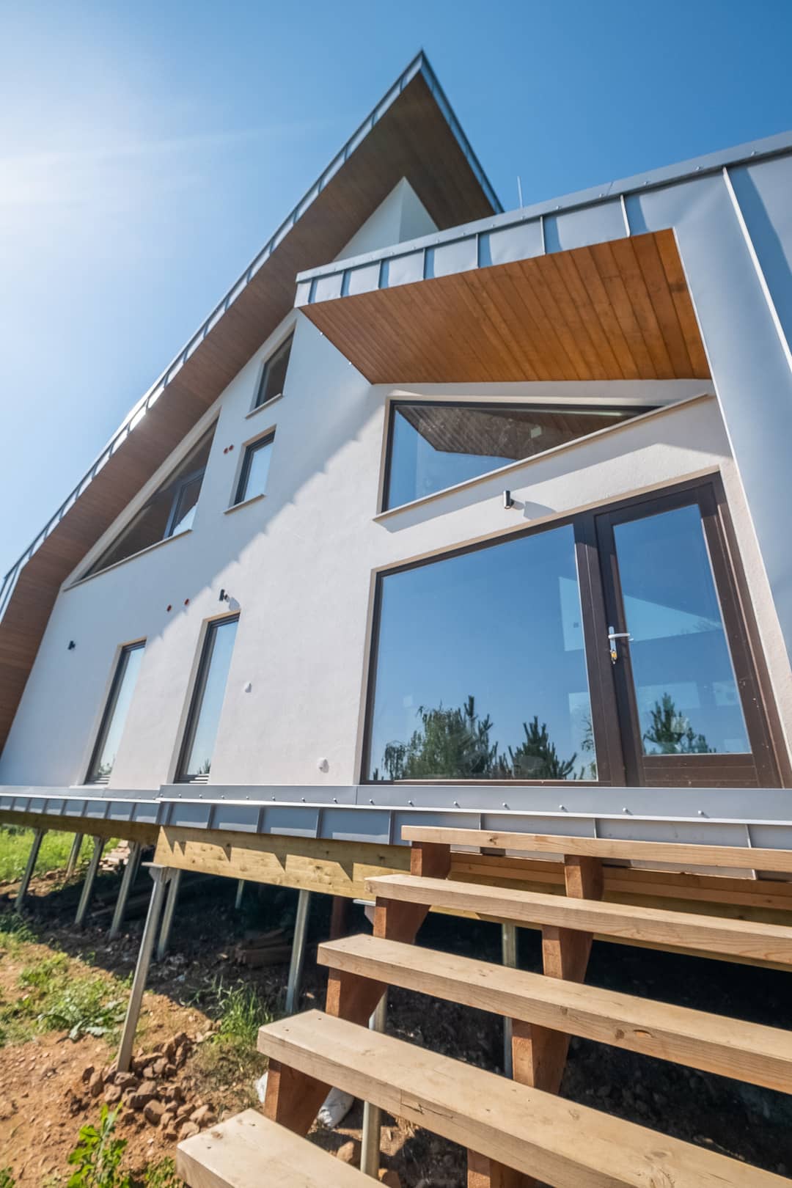
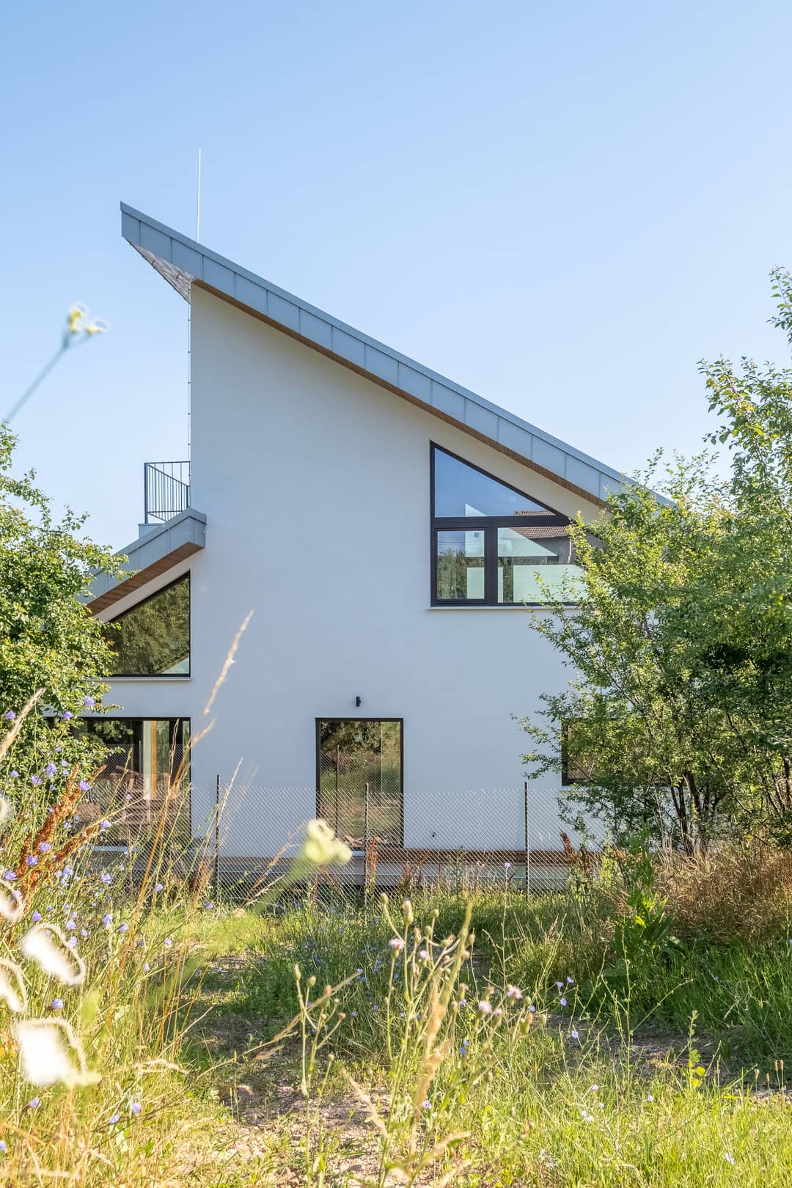
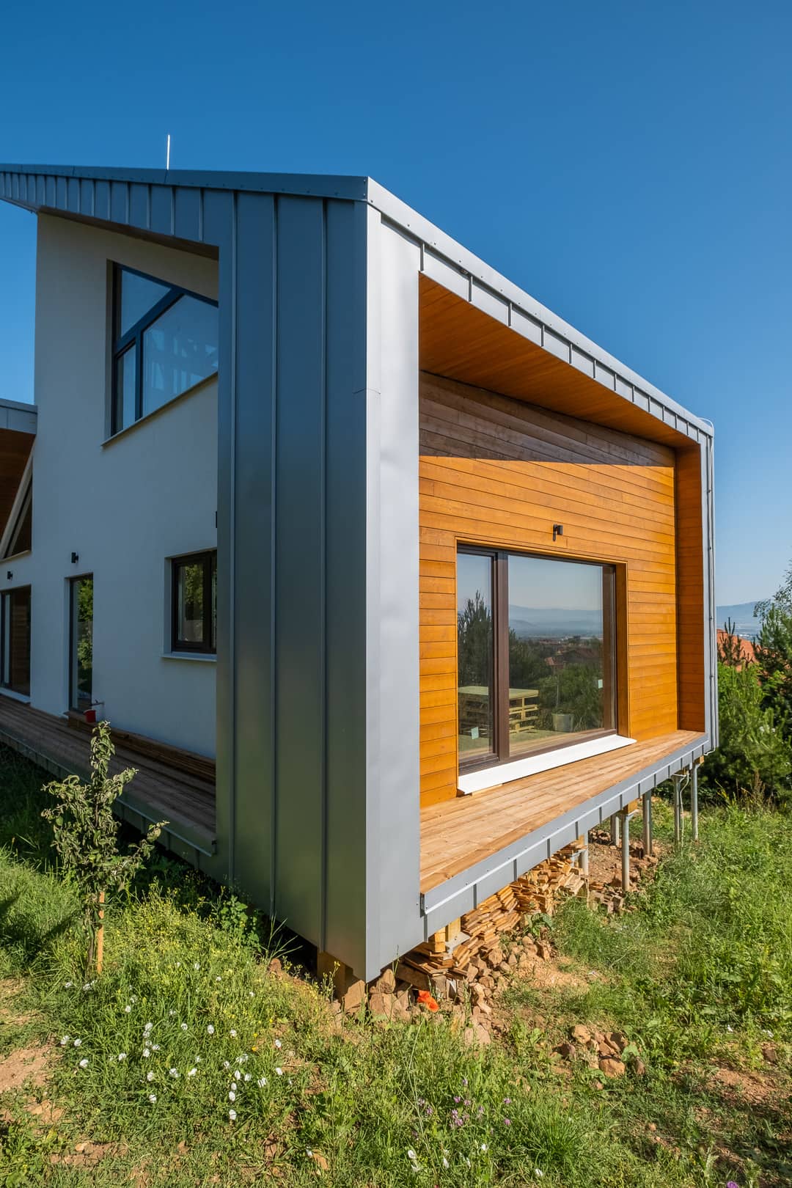
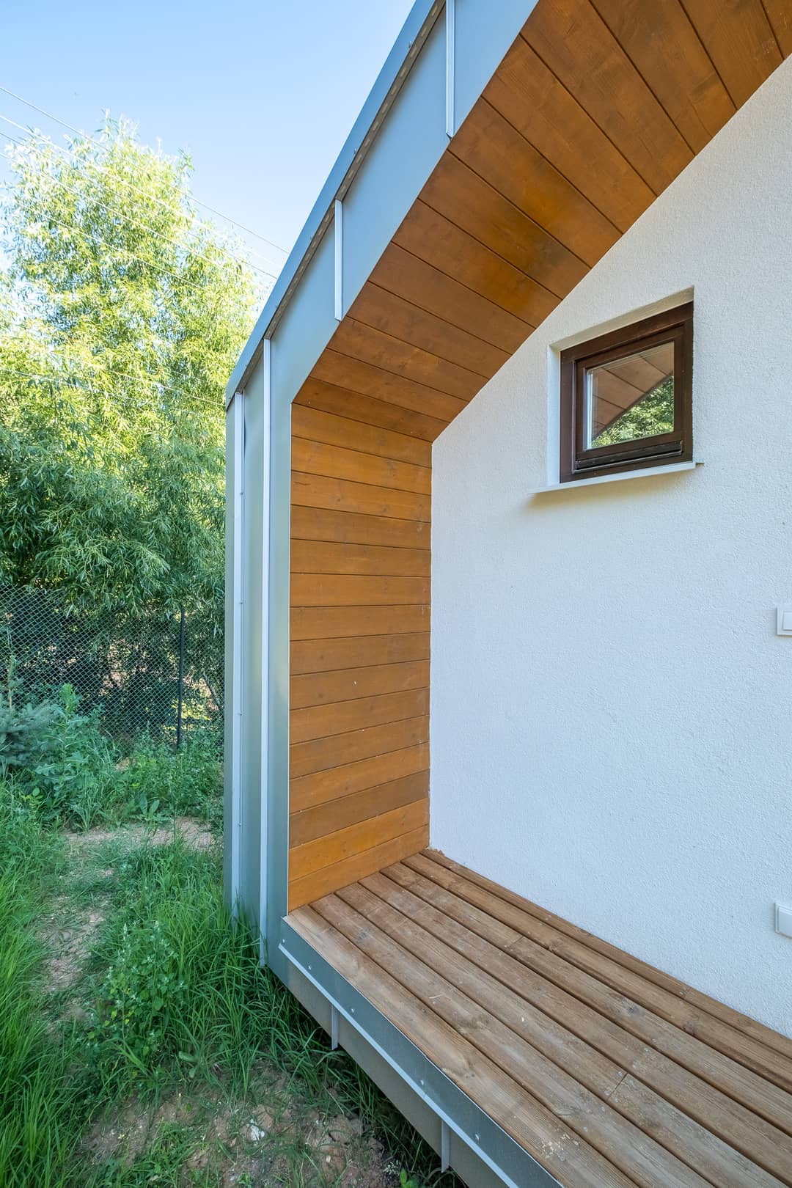
Share this project
See more of our completed projects
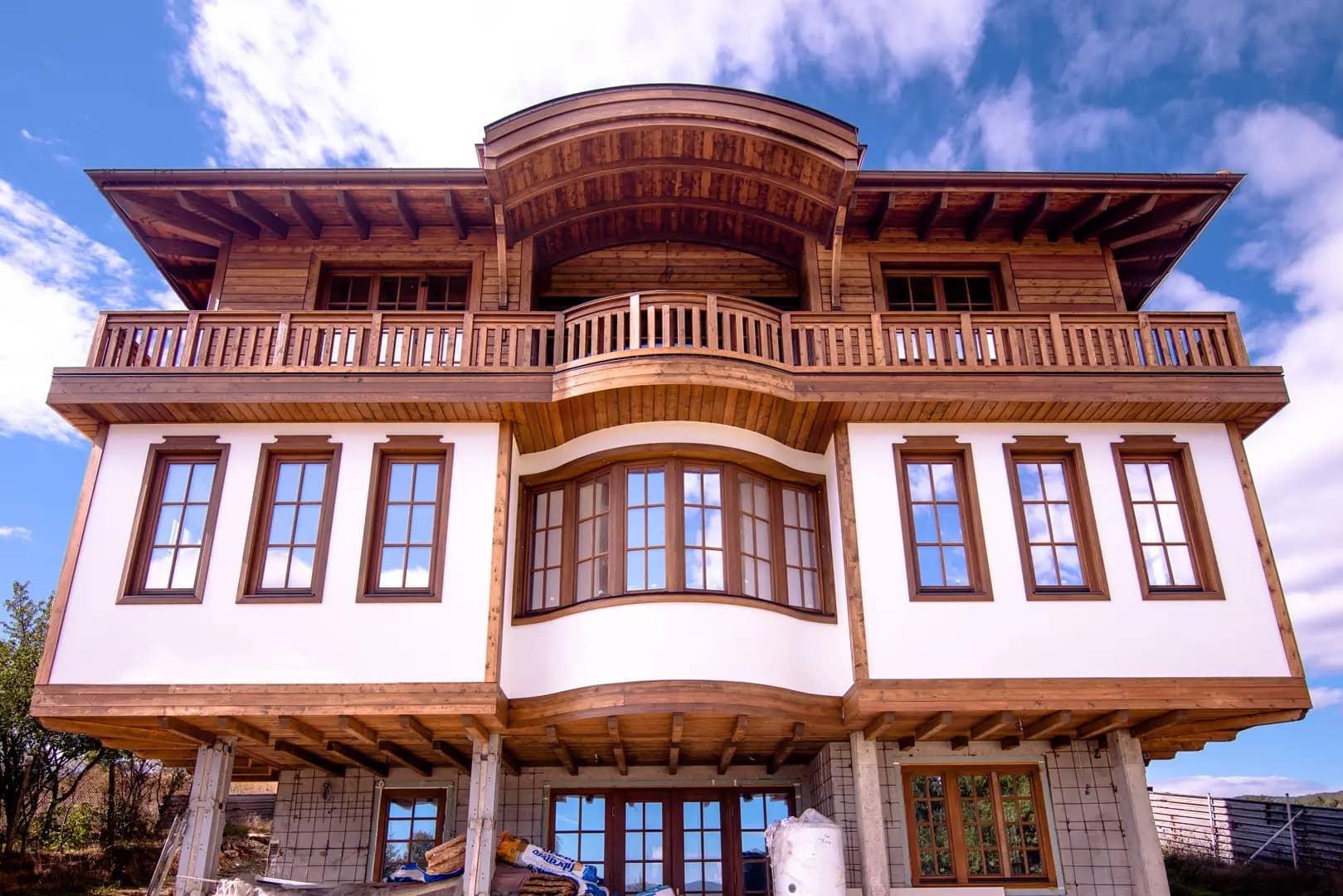
We present to you a real jewel with high energy efficiency, modern and comfortable distribution of internal spaces, and the facade and interior design is filled with elements of our national architecture, inspired mostly by the Plovdiv Revival architecture.
Three-story wooden house
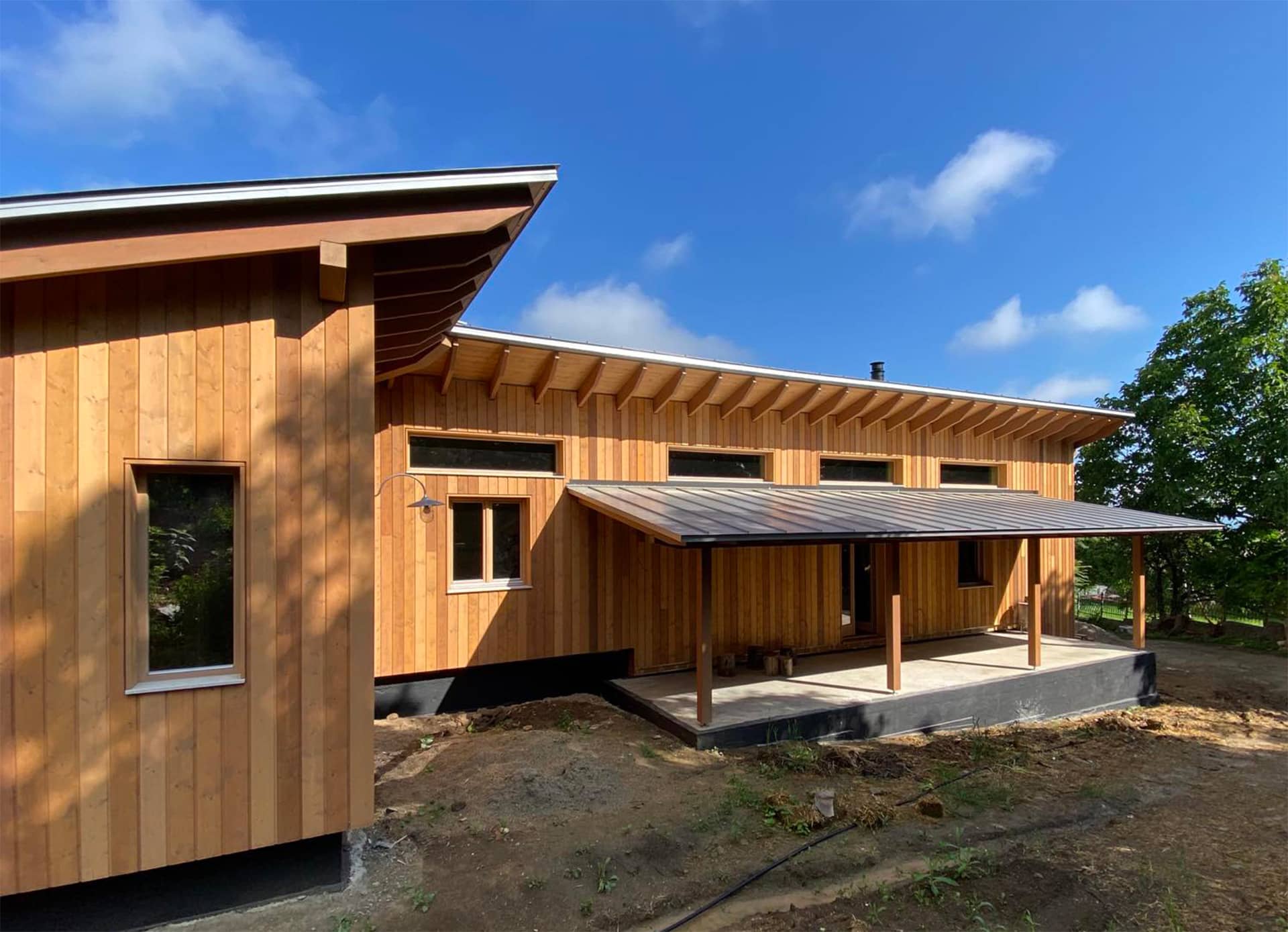
One-story ecological wooden prefabricated house, executed according to the ECO2 system – a diffuse open system of the external walls, through which they have the ability to absorb and release moisture, thus regulating the humidity of the air in the house. The system does not allow water vapor to condense inside the wall and the supporting structure is protected from damage.
